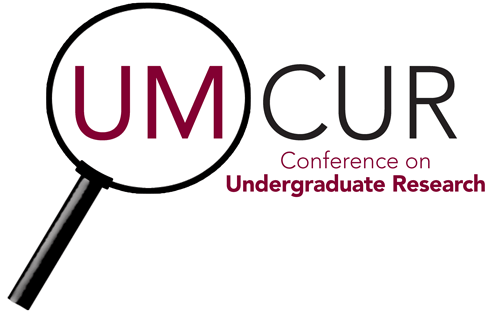
Oral Presentations - Session 1A: UC 326
Mapping History: Using GIS to Explore Changes in Downtown Missoula over Time
Presentation Type
Presentation
Faculty Mentor’s Full Name
Kelly Dixon
Faculty Mentor’s Department
Anthropology
Abstract / Artist's Statement
Downtown Missoula, particularly the sections along Front Street, Higgins Avenue, and Main Street, has changed significantly through the years. In an effort to begin studying those changes in detail, this project draws upon historic resources and combines them with modern technology. Sanborn fire insurance maps were used through the 19th and 20th centuries to record the buildings in urban areas and document attributes like construction materials, height, number of floors, and the general use of the building, thus preserving valuable historical information. Sanborn maps of Missoula were created in multiple years ranging from 1884 to 1957 and provide a visual display of the city’s urban development. However, comparing individual hardcopy maps by hand is inaccurate and time-consuming.
Digital versions of the maps were imported into a Geographic Information System (GIS), and using techniques known as “rubbersheeting,” were referenced to geographically accurate aerial photographs. This involved determining certain “control points” identifiable on both the modern aerial photos and the historic maps to align them. Digital layers were then created for each corresponding Sanborn map while attribute data from the original maps were input into a database within the GIS. This approach is becoming increasingly common in historic archaeology, and inspiration came from a similar project in the French Quarter in New Orleans (Berry 2003). These methods make comparing maps from various years much more efficient and the potential applications of this temporal GIS are numerous; in the future it will be used in the Missoula Historic Underground Project to more thoroughly understand the use history of individual buildings, the transformation and growth of city blocks, and the extent and nature of underground features, including basements, steam tunnels, sidewalk vaults, and other features present beneath the streets of Missoula.
Mapping History: Using GIS to Explore Changes in Downtown Missoula over Time
UC 326
Downtown Missoula, particularly the sections along Front Street, Higgins Avenue, and Main Street, has changed significantly through the years. In an effort to begin studying those changes in detail, this project draws upon historic resources and combines them with modern technology. Sanborn fire insurance maps were used through the 19th and 20th centuries to record the buildings in urban areas and document attributes like construction materials, height, number of floors, and the general use of the building, thus preserving valuable historical information. Sanborn maps of Missoula were created in multiple years ranging from 1884 to 1957 and provide a visual display of the city’s urban development. However, comparing individual hardcopy maps by hand is inaccurate and time-consuming.
Digital versions of the maps were imported into a Geographic Information System (GIS), and using techniques known as “rubbersheeting,” were referenced to geographically accurate aerial photographs. This involved determining certain “control points” identifiable on both the modern aerial photos and the historic maps to align them. Digital layers were then created for each corresponding Sanborn map while attribute data from the original maps were input into a database within the GIS. This approach is becoming increasingly common in historic archaeology, and inspiration came from a similar project in the French Quarter in New Orleans (Berry 2003). These methods make comparing maps from various years much more efficient and the potential applications of this temporal GIS are numerous; in the future it will be used in the Missoula Historic Underground Project to more thoroughly understand the use history of individual buildings, the transformation and growth of city blocks, and the extent and nature of underground features, including basements, steam tunnels, sidewalk vaults, and other features present beneath the streets of Missoula.